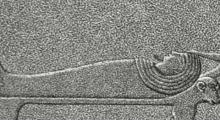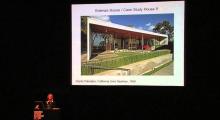455 Views
Medium
Period & Style
Commissioned by industrialist and philanthropist J. Irwin Miller and his wife Xenia Simons Miller in 1953, Miller House expands upon an architectural tradition developed by Ludwig Mies van der Rohe—epitomizing the international Modernist aesthetic—with an open and flowing layout, flat roof and stone and glass walls. The rooms, configured beneath a grid pattern of skylights supported by cruciform steel columns, are filled with textiles that feature strong colors and playful patterns. Amid the residence's large geometric gardens, its grandest feature is an allée of honey locust trees that runs along the west side of the house.
Comments
Brought to you by IMA






